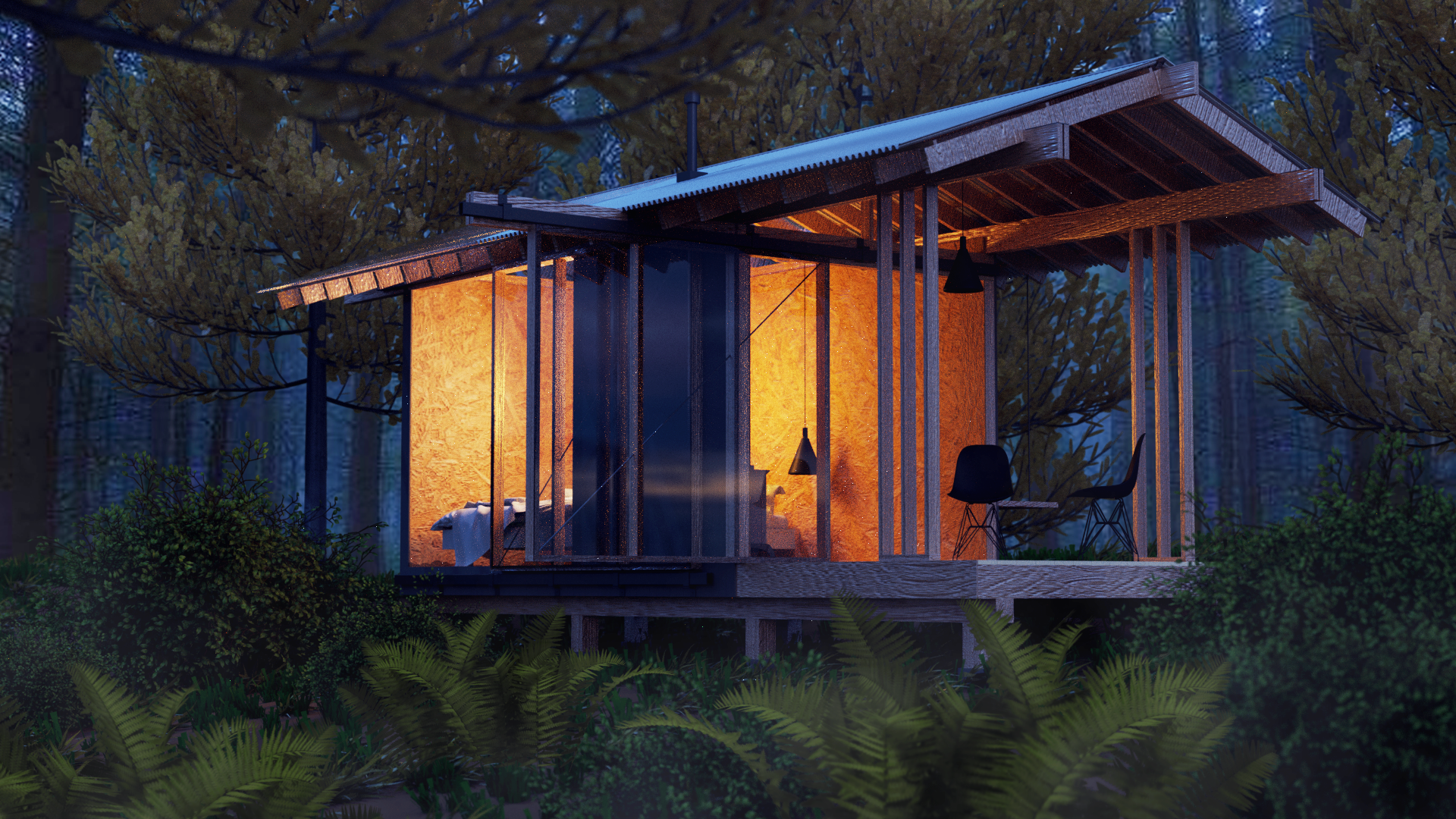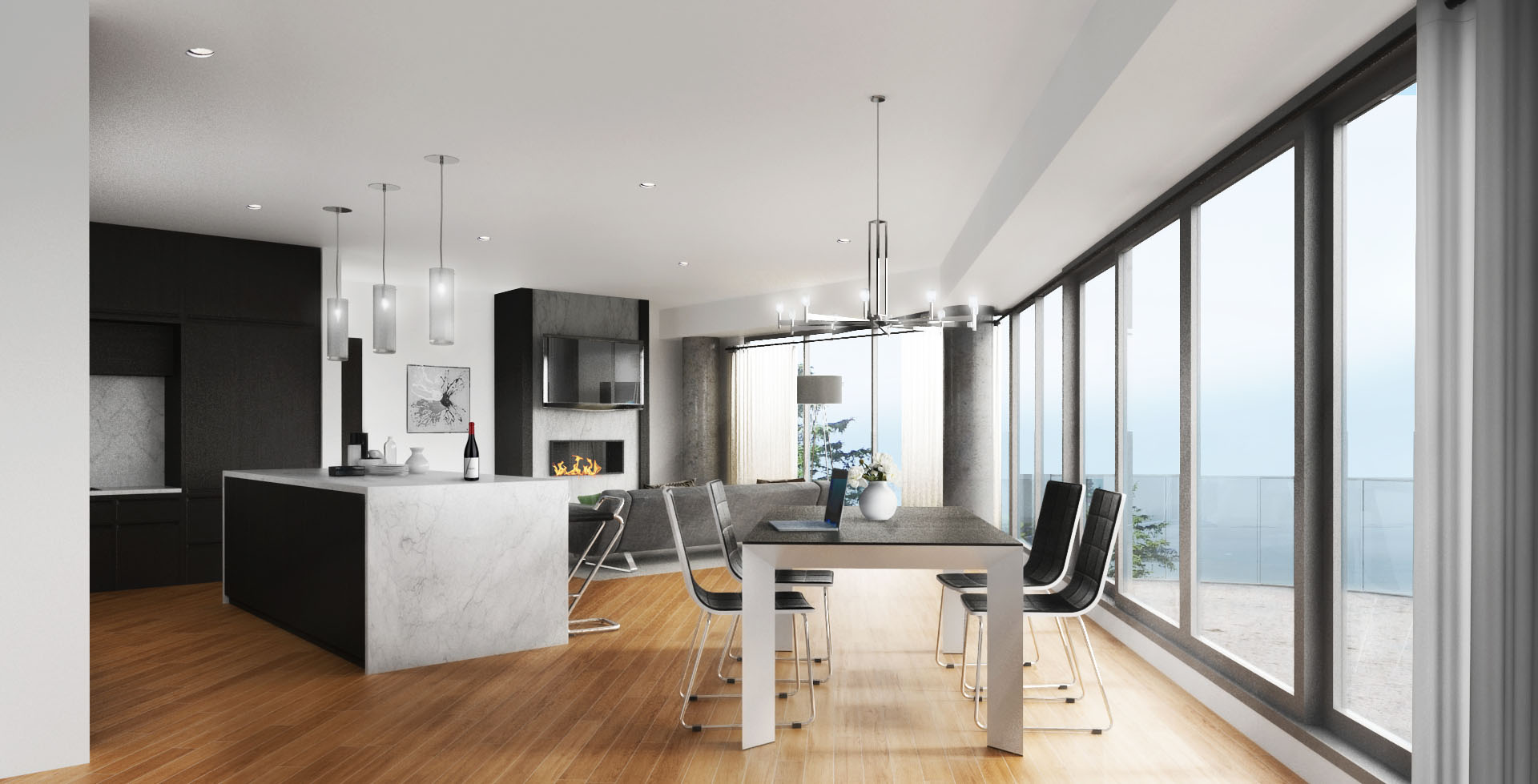VISUALIZATION
Architectural Visualization is the act of representing a new construction often before it is even built, traditionally using artistic mediums such as pencils, paint, ink, and more recently, cutting edge software. Architectural visualization helps to enhance marketing for building sales, allows clients to visualize the final product, and is cost effective. We provide architectural visualization services for real estate companies, developers, architects, homeowners, contractors, designers, or anyone looking to communicate their design message. We specialize in interior and exterior images for both commercial and residential projects.
OUR SERVICES
3D Rendering
3D Modelling
3D Floor Plans
2D Floor Plans
Conceptual Design Work
HOW IT WORKS
1. Plans
We will create a 3D model of your building from your existing CAD files and drawings, or we can use your existing 3D model.
2. Lighting
We add exterior and interior lighting to your model based on your preferences.
3. Materials
Here we add building materials and texture to your model.
4. Scenery
Trees, benches, lamp posts, grass, and other external features surrounding your building are added.
5. Post-production
Color correction, Photoshop work, and finishing touches are applied.
PREVIOUS WORK
LIKE WHAT YOU SEE?











